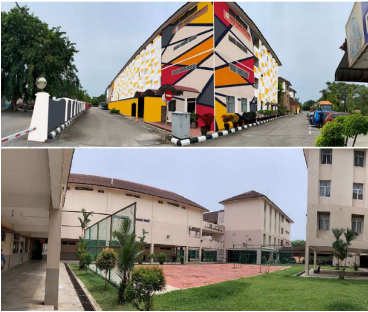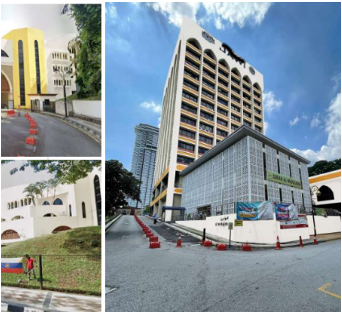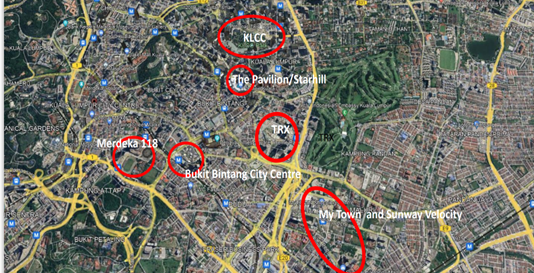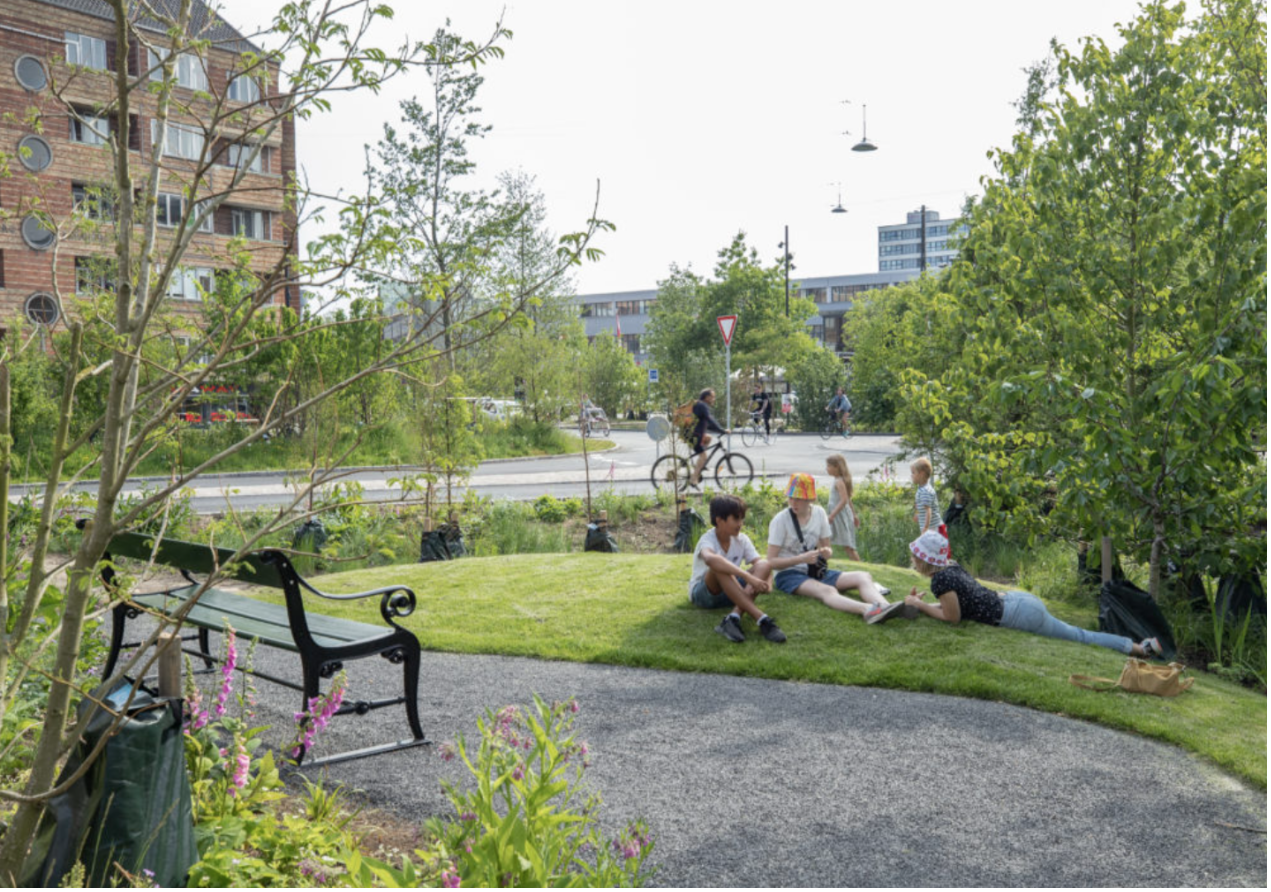Retrofitting means providing something with a component or feature not fitted during manufacture or adding something that it did not have when first constructed' (Retrofit 2050: Critical challenges for urban transitions). Recently, the retrofitting project comes in place in order to minimize the development cost, preservation of heritage value, reinstatement of dilapidated buildings and to improve energy efficiency.
Instead of demolishing and reconstruct new building, retrofitting is the most economical ways to reinstate and repurpose the old buildings. Apart of enhancing the building’s comfort and safety level, the upgrading of façade, and interior will also optimize the building usage, energy efficiency, and create better future-proof buildings.
CIOB through its Carbon Action 2050 has listed down the benefits of building retrofitting including;
- Retrofitted buildings are more adaptable and suitable to existing activities or future activities
if required, more comfort;
- Retrofitted buildings are more energy efficient, lower carbon emissions from the building
operations;
- Greater sustainable use of embodied-carbon investment (capital carbon).
Intensity and complexity of retrofitting projects will determine the necessity to comply the current development plan or legal requirements, depending on the previous building usage and typology as well as the current usage. For high-risk building, the retrofitting process requires new building approval as well as compliance to Fire Department.
The upgrading of student’s accommodation of existing hostel which were built more than 15 years is an example of a retrofitting project (Picture 1). The project required compliance to the current by-laws due to the additional of spaces and the occupancy rates. For student’s accommodation for instance, there are new provision of compartmentation, and means of escape which requires the architect to redesign the size of rooms, travel distance compliance, sizes of opening and dead end. This is to ensure the safety of occupants is guaranteed before vacant possession.
 .
. 
Some of retrofitting projects only requires some interior renovation and façade refurbishment. Thus, they do not require submission plan and approval from relevant local authorities. For the institutional project above (Picture 2), the retrofitting works just involve the upgrading of building façade, change of materials, internal layout, as well as mechanical and electrical system with some changes of use of the spaces. Thus, if the client intended to propose a retrofitting project, the architect should advice the clients on the legal provisions and cost implications to optimise the feasibility of the projects.
 |
Ar. Aznida Azlan
Pensyarah Kanan
Fakulti Rekabentuk dan Senibina,
Universiti Putra Malaysia
|
Tarikh Input: 30/11/2023 | Kemaskini: 30/11/2023 | uswahhasanah
PERKONGSIAN MEDIA











 .
. 


















