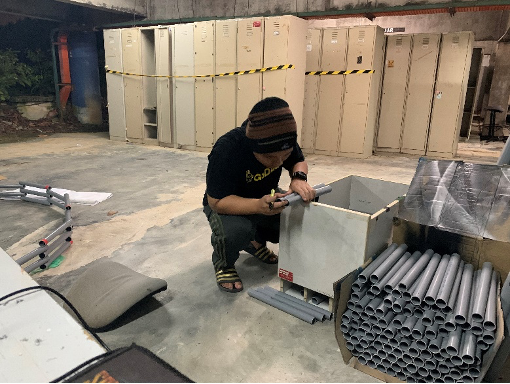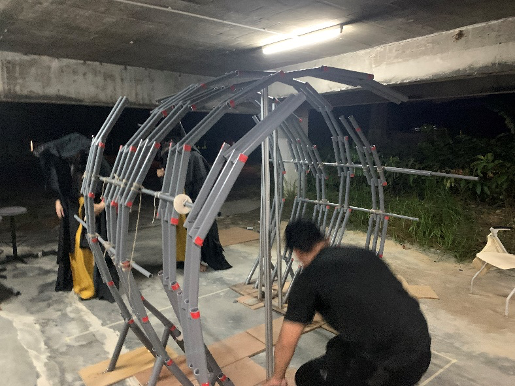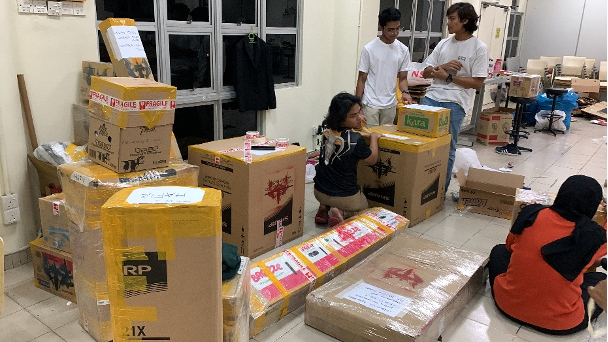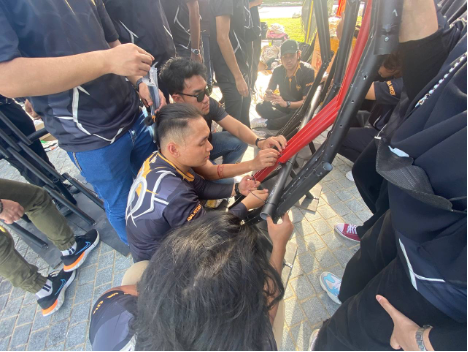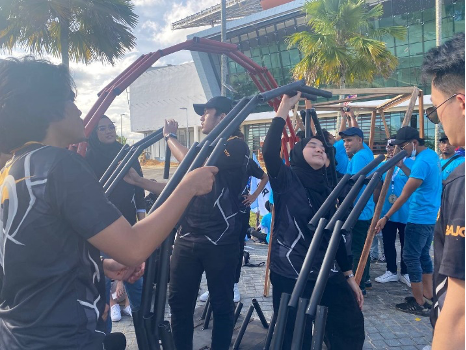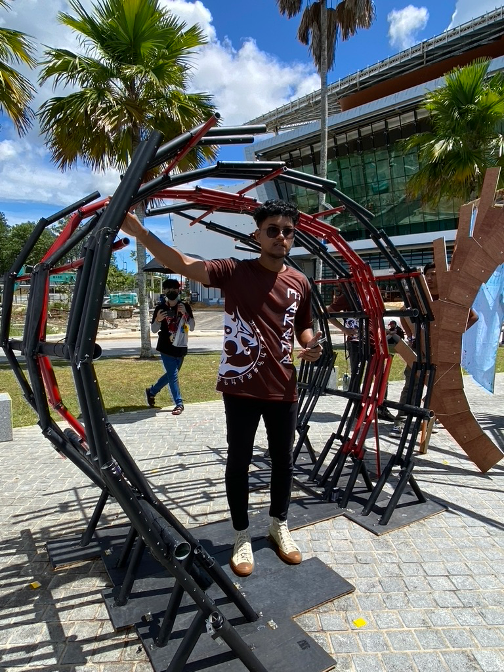Architecture provides spaces and forms mostly using permanent structures. There have been numerous explorations in temporary, flexible, and mobile structures since the beginning of the earliest forms of architecture, including our very own traditional Malay houses, which can be modified, expanded, and even moved to a different location. These temporariness, flexibility and mobility are usually known as Portable Architecture, which, in some circumstances related to Modular/ Prefabricated Architecture, or Design for Disassembly type of Architecture.
Portable means the structures are easily carried or moved (transportable) from the location they are manufactured, to the place they are to be erected, while being manageable and convenient to assemble and disassemble. The design may be a complete piece of structure, which is transported as a whole piece to its location as it is or comes in prefabricated or collapsible components and assembled once they reached their destination. Some designs are transported in a compressed form and once arrived at their location, they are inflated to its complete form.
Portable Architecture has played a vital role in providing quick solutions for disaster-affected areas, where temporary facilities and shelters are required. The field of humanitarian architecture used design and materials of simplicity for instant disaster-relief solutions. The structure can be of various types, and forms, with habitable space or just simply a sculpture. The size may range from simple garden sculptures and furniture, to camping tents, pop-up kiosks, living shelters or as big as exhibition pavilions. The types of structures are usually limited by their means of transporting, which may involve dimensions, weight, capacity, and assembly requirements. Choices of materiality is imperative during the design process of portable architecture. It would have a bearing on not just weight, but accessibility, constructability and appropriateness of context.
A small-scaled example of Portable Architecture was recently seen during MAKARA Architecture Students Workshop at UTS Sibu, Sarawak, by various participating universities from Peninsular Malaysia. It was a challenge for them to design a Gateway Installation project within the size 2m x 2m x 2m and to be transported by flight. Luggage dimensions and weight needed to be considered, apart from managing the organization of smaller components, labelling the boxes according to the correct sequence to complete the final design assembly within the time given. Durability, ease of assembly is not the only criteria taken into considerations, but also visual aesthetics, functions and technical detailing were part of the criteria. It was fascinating to see the whole process took place and how teamwork has made it all possible. This is just a small experiment by students on how the world has evolved from the mainstream of providing permanent architecture to a more flexible and adaptable form of architecture.
(Photos credit to lecturers and students participating in MAKARA)
 |
Ida Suriana Ismail
Pensyarah ,
Fakulti Rekabentuk dan Senibina,
Univerisit Putra Malaysia.
|
Date of Input: 28/10/2022 | Updated: 17/03/2023 | uswahhasanah
MEDIA SHARING











